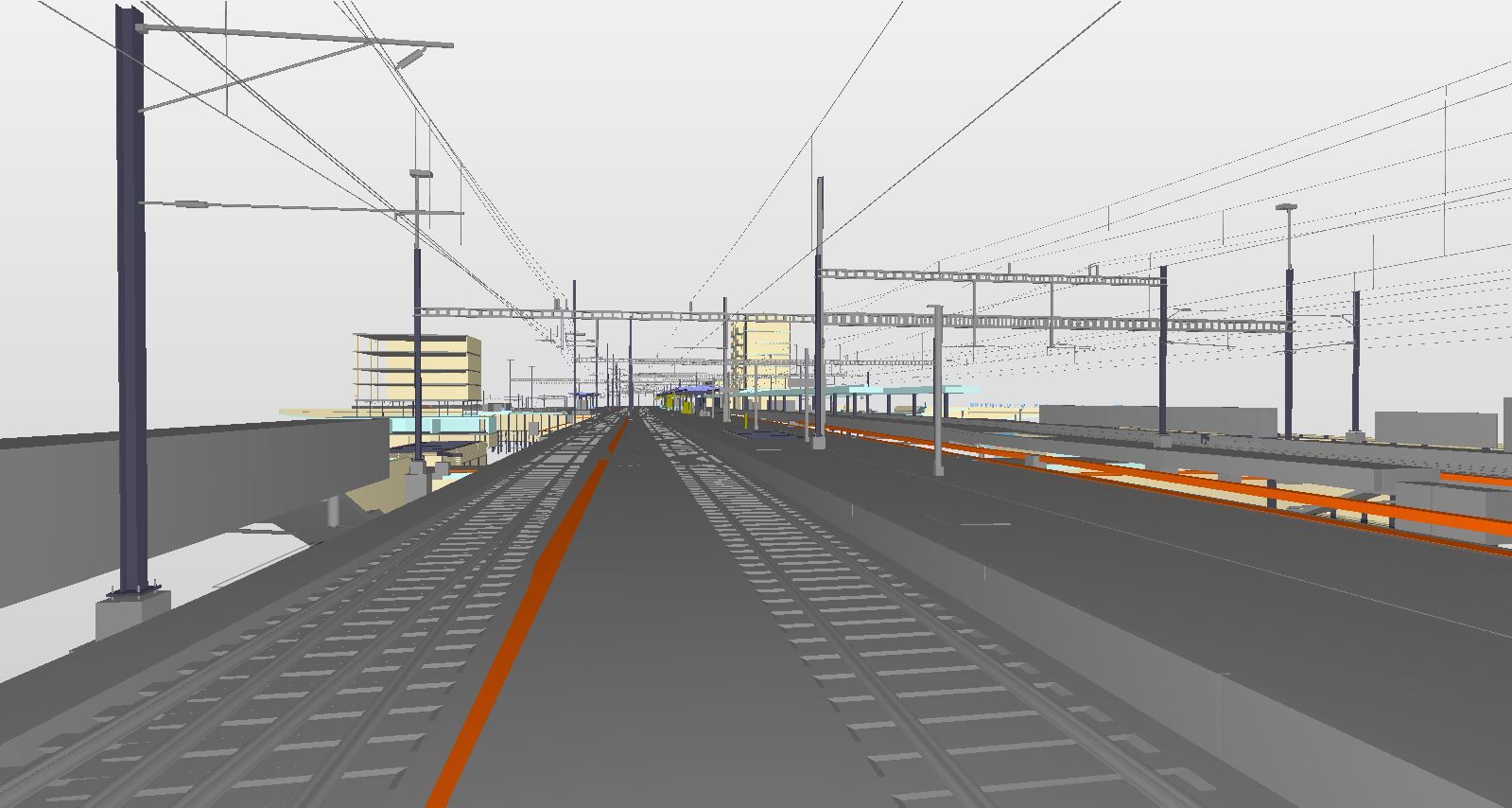Client: SBB
Project name: BZU23 Langenthal: centre platform (P55) and expansion of pedestrian subway
Partner(s): –
Year of completion: 2024
For the BZU23 Langenthal project, we used our ELFF4SBB tool to plan the overhead contact line system. The existing overhead contact line system was modelled using laser scanning and point clouds. With the new Furrer+Frey BIM module, we were able to attribute the objects and export the data in IFC format. This project includes the construction of a central platform (P55) and the expansion of the pedestrian subway (PU) to provide barrier-free access to the railway.
