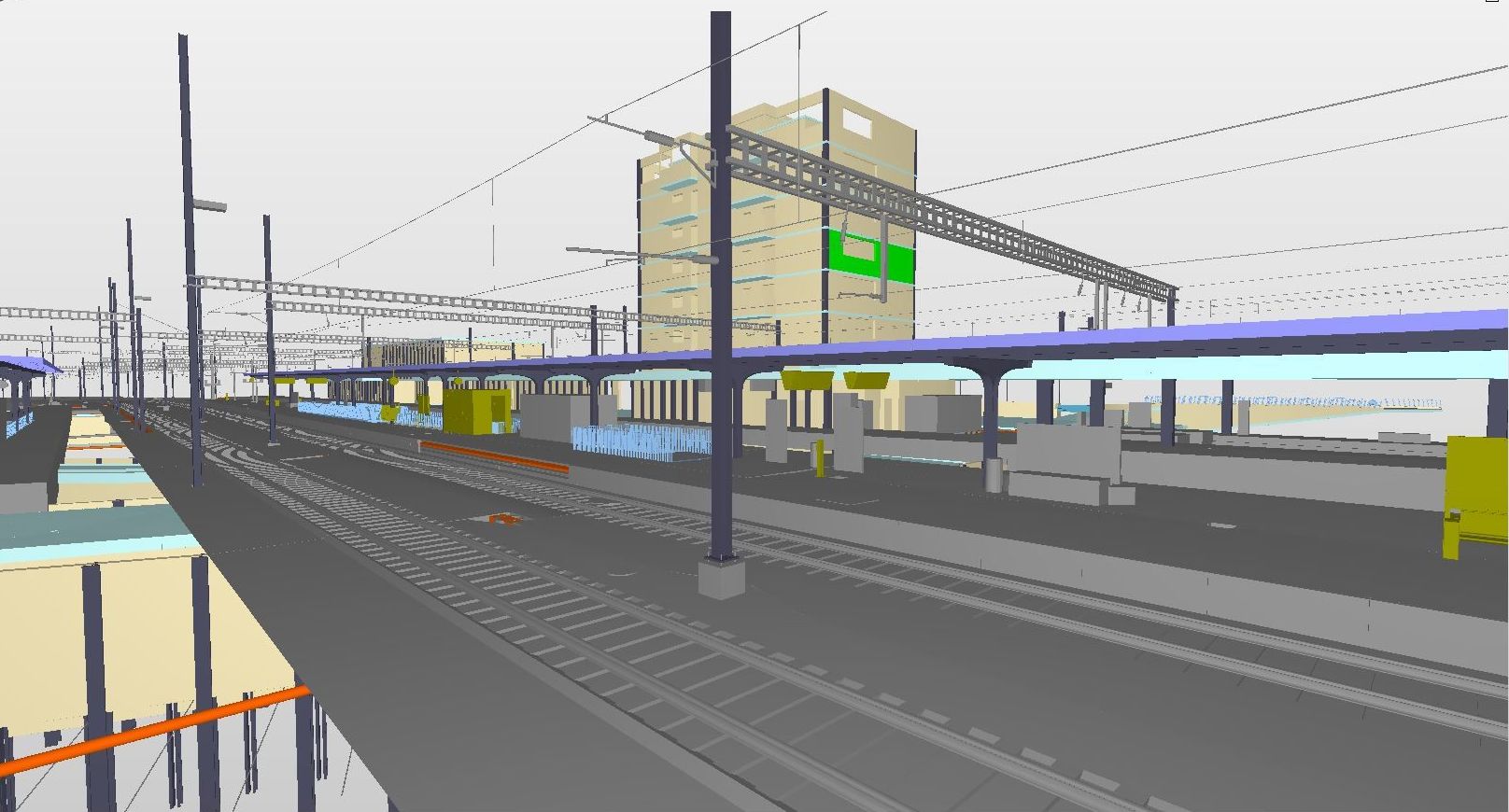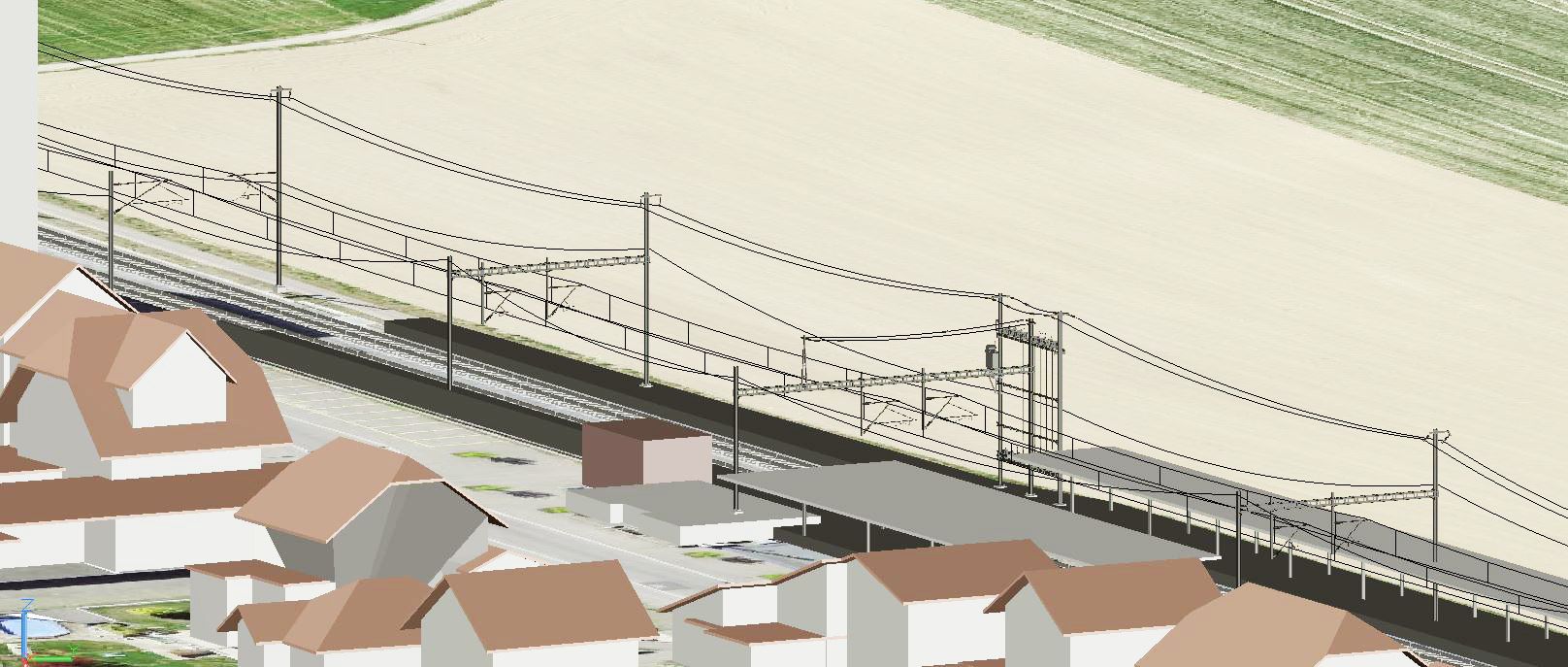ELFF & BIM
Precise 3D planning from conception to detailed design
Precise 3D planning from conception to detailed design

Our ELFF is advanced project planning software developed specifically for planning overhead contact line systems in main-line and suburban services. Based on AutoCAD, ELFF provides comprehensive support throughout the planning process – from conception to detailed design, with functions including basic parameter input, track and topography information, and LiDAR data, all in an efficient 3D display. ELFF simplifies large parts of the planning process through automation, allows for BIM-compatible integration in the overall project, and automatically creates the necessary documentation. This time and cost optimisation, aligned to suit to each individual overhead contact line project, supports design calculations and project planning in all phases of construction.
Comprehensive planning data – including layout and site plans, as well as cross-sections and material lists – helps to save time and ensure cost efficiency in your projects. The special ELFF BIM module is a particular highlight, allowing for precise 3D solid modelling of all overhead contact line objects and supporting export in IFC format directly from AutoCAD. This makes it much easier to exchange data and collaborate in BIM projects.

The modules of our planning software are available for purchase by railway infrastructure managers and overhead line planners. We tailor the underlying databases to meet specific customer requirements. We offer needs-based training to ensure effective use of the software. We also guarantee continuous support and up-to-date solutions through individually agreed support and update services.
Our planning tool ELFF allows for innovative, efficient and future-oriented planning in overhead contact line construction, supported by our expertise and the use of leading-edge technology.
